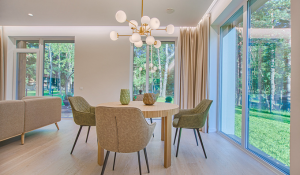Homeowners often find themselves in need of more space but may not want the hassle or cost of a large-scale addition. The good news is, with a little creativity, you can maximize your available space with smaller home additions that provide big benefits. Whether you're looking to expand your living area or improve functionality, here are some smart ideas to get the most out of your home’s square footage.
1. Add a Second-Story Addition
If your lot size doesn’t allow for horizontal expansion, going vertical is a smart way to gain additional space. A second-story addition can create extra bedrooms, bathrooms, or living areas without encroaching on your yard. This option is especially ideal for small lots or homes that are in a dense urban area.
Why It Works: A second-story addition makes use of existing space while minimizing your home’s footprint, preserving outdoor areas like gardens or patios.
2. Convert the Attic or Basement
Many homes have underutilized attic or basement space that can be transformed into functional rooms. Converting an attic into a cozy bedroom or home office or turning a basement into a recreation room or guest suite can add value to your home without the need for major construction.
Why It Works: These areas are typically already framed and may only require finishing touches like insulation, drywall, and flooring to become livable, making them cost-effective options.
3. Build a Small Accessory Dwelling Unit (ADU)
Accessory Dwelling Units, or ADUs, are a great way to maximize space on your property. These small, self-contained units can be used as guest houses, rental units, or home offices. By utilizing unused areas of your yard or converting a garage, you can add a fully functional living space.
Why It Works: ADUs provide flexibility, and with the demand for rental properties on the rise, they can even generate extra income.
4. Create an Open-Concept Layout
One of the most effective ways to maximize space inside your home is by opening up the layout. Removing non-load-bearing walls between rooms can make the space feel larger and more connected. Combining the kitchen, dining, and living areas into a more open floor plan can improve flow and give the illusion of more space.
Why It Works: An open-concept layout removes visual barriers, making the space feel less cramped and more inviting.
5. Add a Sunroom or Conservatory
A sunroom or conservatory is an excellent way to increase your living space without the need for a full addition. These rooms let in natural light, extending your home’s usable area while offering a connection to the outdoors. They are perfect for enjoying your garden or for additional seating and dining space.
Why It Works: Sunrooms offer the best of both worlds—indoors and outdoors. Plus, they can often be built quickly with minimal disruption.
6. Incorporate Multi-Functional Furniture
Maximizing space isn’t just about physical additions—it’s also about using smart design solutions. Opt for multi-functional furniture pieces, such as fold-out tables, murphy beds, or storage ottomans, that can transform your home’s existing space. These clever designs allow for flexible living in smaller areas.
Why It Works: Multi-functional furniture makes small spaces more adaptable, offering solutions for everyday living without compromising style or comfort.
7. Expand Your Outdoors with a Deck or Patio
If you’re limited by indoor space, consider expanding your living area outdoors. Adding a deck or patio can give you a place to relax, entertain, or dine al fresco. By extending your living area outside, you’re effectively increasing the square footage of your home.
Why It Works: A well-designed outdoor space adds to the livability of your home and can serve multiple purposes, from family gatherings to quiet retreats.
8. Create Built-In Storage
Storage is often the biggest challenge in smaller homes. By adding built-in storage solutions such as custom shelves, under-the-stairs storage, or built-in cabinetry, you can eliminate clutter and optimize every inch of space.
Why It Works: Built-ins are customized to fit your space and needs, making them efficient and aesthetically pleasing while maximizing storage without taking up additional floor space.
9. Expand Your Kitchen with a Breakfast Nook
If your kitchen is cramped, consider creating a small breakfast nook to add a cozy eating area. This can be done by reconfiguring an underutilized corner or creating a built-in bench. A breakfast nook provides additional dining space while keeping the flow of the kitchen intact.
Why It Works: It’s a simple and affordable way to add more seating and increase the functionality of your kitchen without a full remodel.
10. Utilize Vertical Space with Shelving
When floor space is limited, think vertically. Adding shelves above doorways, in hallways, or along walls that are underused is a great way to store or display items without sacrificing precious square footage.
Why It Works: Shelving maximizes wall space and helps declutter your living areas, creating a more open and organized home.
Conclusion
Maximizing space in your home doesn’t always require a large addition. With these creative ideas, you can make the most of your existing space while adding function and value to your home. Whether you’re building up, converting unused areas, or incorporating smart storage solutions, there are plenty of ways to expand your living area without the need for a major overhaul.
At Rudy’s Construction Inc., we specialize in designing and building home additions that fit your needs and enhance your living space. Contact us today to explore creative solutions for your next home project!
